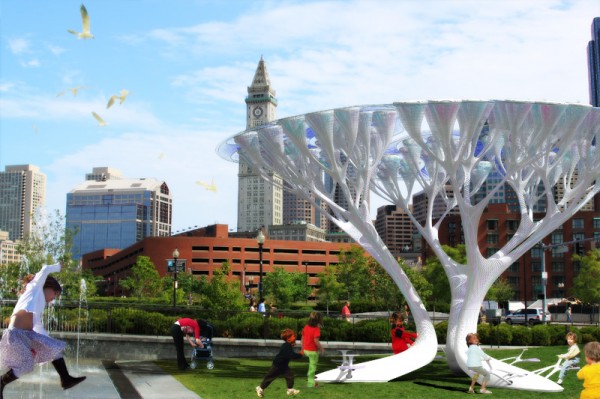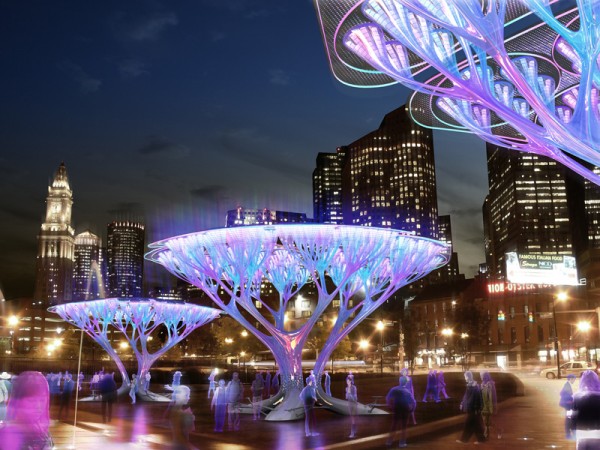On the occasion of the beginning of our new semester assignment, my department went on a three-day trip to the little island of Hven, where our assignment will be based. Hven is a Swedish island which has a length of 4.5 km and a width of 2.5 km, with an all-year population of about 360 people (1200 during the summer season). The island is geographically placed right between Zealand (the island on which Copenhagen lies) and Skåne (Southern Sweden). It is mainly an agricultural island, but is also a popular family tourism destination during the summer, and also home to the Tycho Brahe museum - A museum dedicated to the infamous astronomer, who lived on the island before moving to Prague, where he lived till his days' end. With that said, honestly, that is just about all there is on Hven.
The landscape on Hven was rather interesting. Despite being the tiny island that it is, the island had a great variety of nature landscapes. The island has minor forests that are almost truly wild, great open field plains, a coastal scenery of beaches and cliffs, and also, small towns of both historic value, and modern resort villages. The great variation of landscape on the island is perhaps one of the reasons why our teachers chose the island as a location for our new project. On the first day, we were simply told to roam the island, and sketch down any interesting sites, places, landscapes or other elements that we find along our trip. Despite strong wind and an empty and quiet spring landscape, it seemed to me that the island has a certain beauty. It may seem dull with the long, open agricultural landscape, but once you explorer the smaller, more hidden areas, there are places of great interest, I must say!
Charming historic country estates are plentiful on the island, and the local architectural style is - besides charming - rather interesting, since a lot of the architecture has been improvised by the local farmers, using whatever materials have been available at the time. Another thing I noticed, is that just about all of the gardens on the island were very tidy and well-kept! I have a few theories for why it is so. First of all, I believe that living on such an island, with very limited sparetime activities, it seems that gardening is an almost unevitable sparetime activity. Second, since the island is a popular tourist destination during summer, perhaps the inhabitants feel that keeping their gardens good-looking, they increase the charm of the island - thus doing something to attract even more tourists.
On the second day, we were divided in four groups, which were each assigned to investigate the island at four different areas. During this investigation, we were to take notes on just about everything from statistics on vehicle activity and animal life, to talking to locals and counting airplanes (!). My group was assigned to do research on the island's country road - a very long, straight road, that is the heart of vehicular traffic on the island. This was perhaps one of the more dull areas on the island, since it mainly consisted of flat agricultural landscape around the road, and a few houses. The most noteworthy thing about the road, was that almost all vehicular activity was connected to the island ferry's arrival and departure. On the more interesting side, other groups had greater contact to the locals, who gave them rather interesting stories about the island. It generally seems that the locals are rather proud of Hven. In example, despite the island being isolated in the middle of Øresund (the name of the sound between Zealand and Skåne), the locals rather believed that their location is very central in the area, and no matter which of the major cities they wanted to go to (Copehagen, Malmö, Helsingør and Helsingborg), they were never more than half an hours boat trip away from their destination. Furthermore, they were also fond of the fact that no more than 70 of the island's inhabitants went to the mainland for work (70 of 360 is perhaps still quite a deal if you consider kids and elders on the island) - and during summer, they even have people from the mainland coming to work on the island during the tourist season.
But as I said, we were on the island mainly for our new project, which was given to us on Thursday - The last day on which we were on the island. Our project consists of five elements: A sauna house, a stairway/bridge that connects to a bath house by the sea, changing cabins by the beach and a sun watch. These five elements may be built together or seperatly, depending on our choice. The sun watch, seems to me a rather troublesome element, since I really find it hard to fit in with the rest of the elements (my department fellows agree on this), but then again, that is perhaps a good challenge. I have at this point of time already some ideas that I believe could seem promising, but it is far too early to be sure about them, so I won't comment on them just yet. There were furthermore some places on the island that got me thinking on the more abstract side of life, and I'll make a post on some of my thoughts soon.
Further reading:
- Andy Minchev











